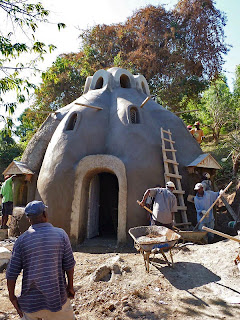 Living in a climate with significant temperature extremes requires a high level of insulation. Earthbag homes only have an R-value of around 5 - 10. This is not really very good when it's 30 below outside. Earthbags do have a ton of mass however, meaning that once they get warm, it takes longer for the heat to leach off.
Living in a climate with significant temperature extremes requires a high level of insulation. Earthbag homes only have an R-value of around 5 - 10. This is not really very good when it's 30 below outside. Earthbags do have a ton of mass however, meaning that once they get warm, it takes longer for the heat to leach off.
There are a number of approaches that would help insulate an earthbag dwelling better. One of the more popular approaches is to fill the bags with any combination of rice hulls, pumice, vermiculite, perlite or scoria (lava rock). All of these fillers would add to the overall R- value of the earthbag home.
The option that most interests me however is adding a layer of straw bale insulation on the outside of the earthbag wall. The R value for straw bale is between 45 - 50, much better. Combine that with the 5 - 10 of the earthbags and you could be up to an R value of 60, which is excellent. The chum roof design also lends itself to a much greater level of insulation.
A simple wood burning stove would be more than enough to successfully heat such a small space. The earthbags would warm up and be able to really retain the heat because of their mass and the insulation that the straw bale is providing.
My main concern with all of these insulating measures is the summer. What's it going to be like when it's 90 - 105 degrees for two weeks? At first I would imagine it would be excellent, much like a cave. Because of the huge mass of the earthbags they would be slow to take on the heat of the outside...but eventually they would...and worse yet, they would be holding on to it.
How would I go about cooling the hut down? I've looked into earthtubes . That seems like a definite possibility. Essentially it involves pulling cool air from a storage area below ground and circulating it throughout the hut. It seems like it may work; it also seems like a lot of work, and more resources. I'll have to keep thinking about it, but these are my thoughts thus far.









